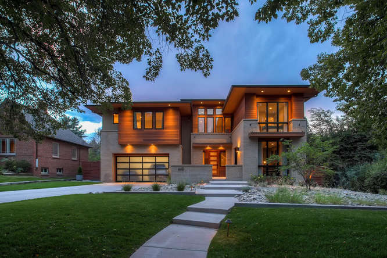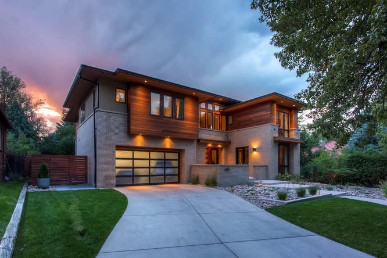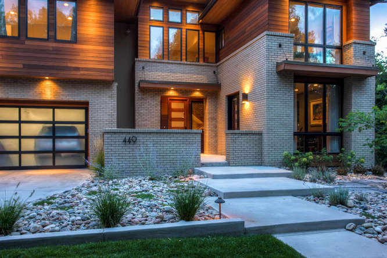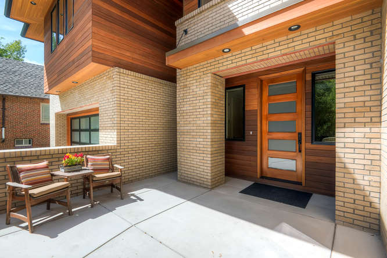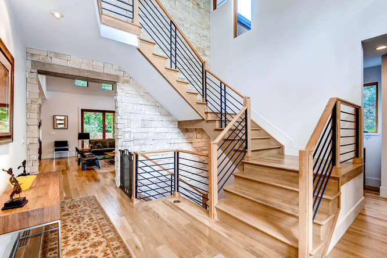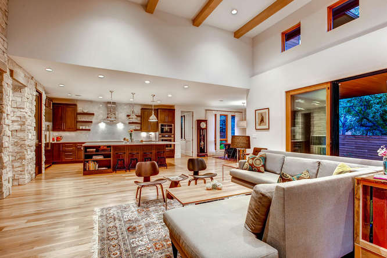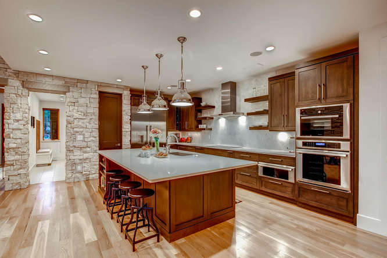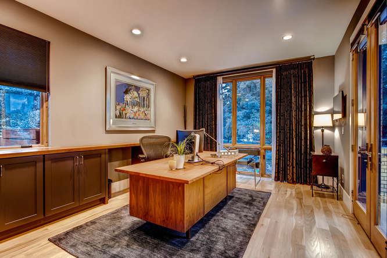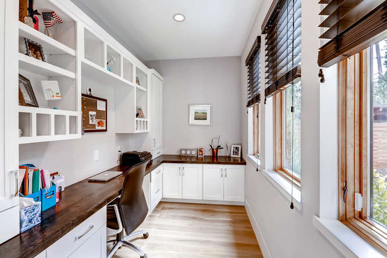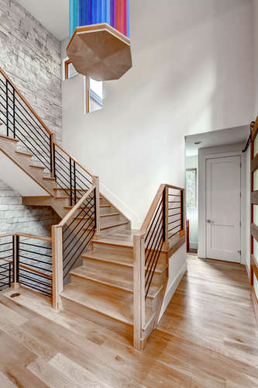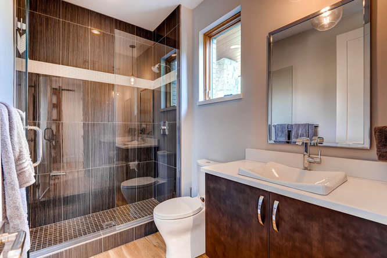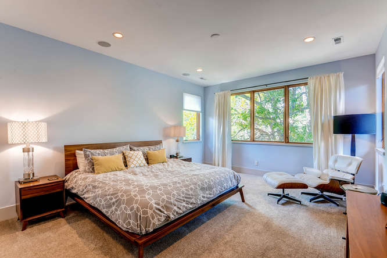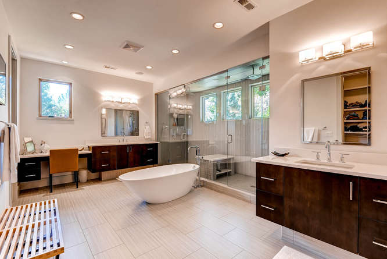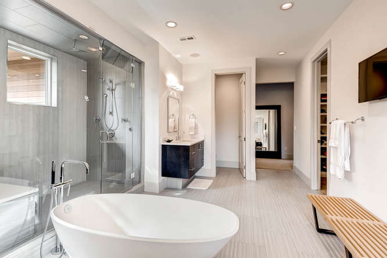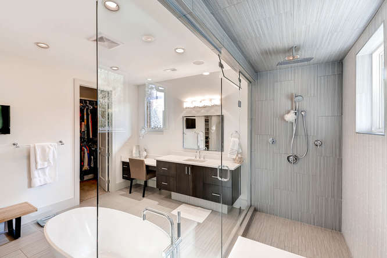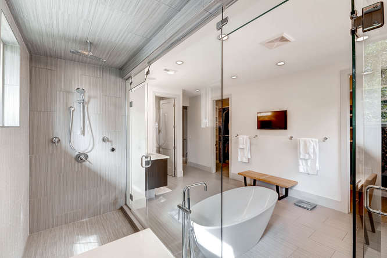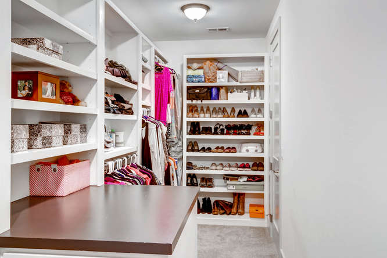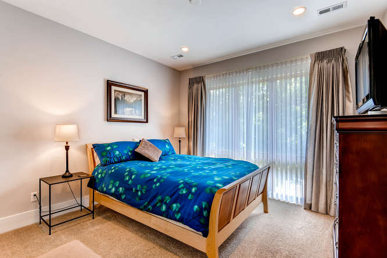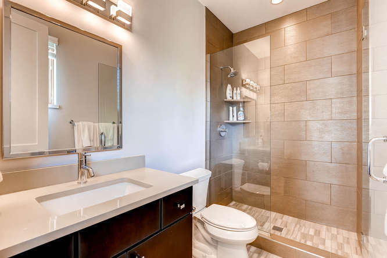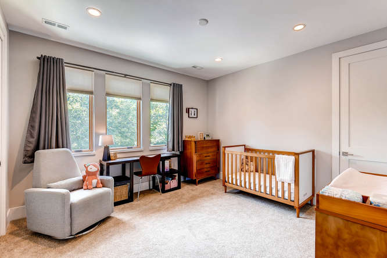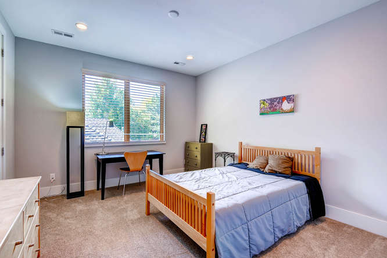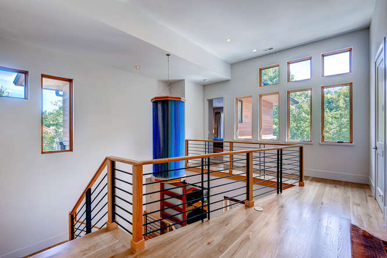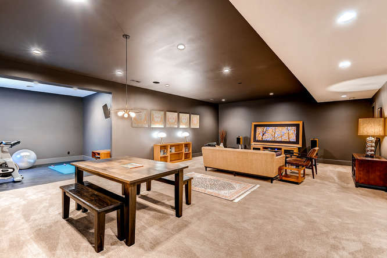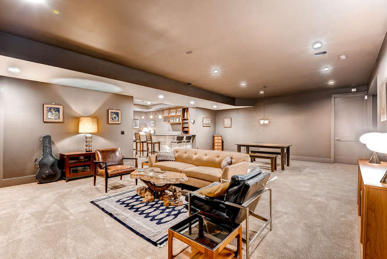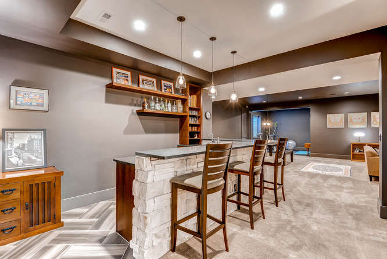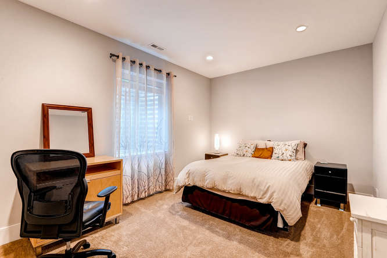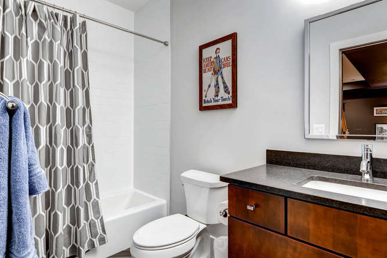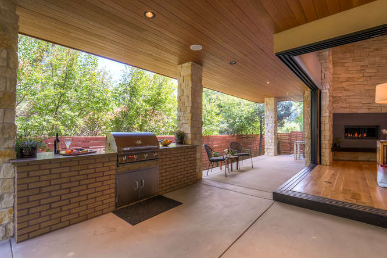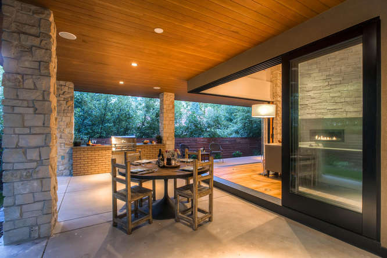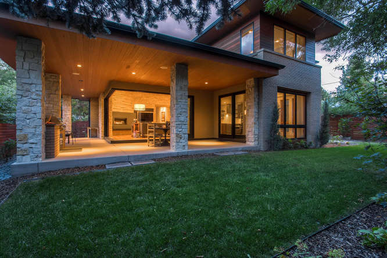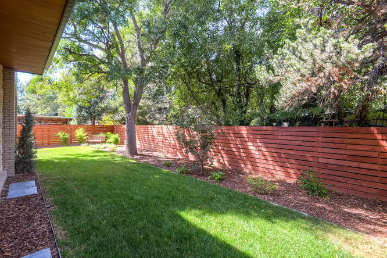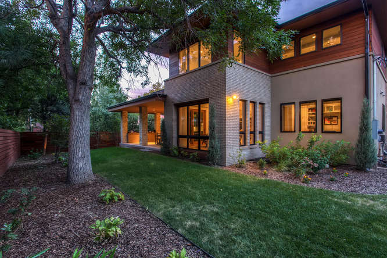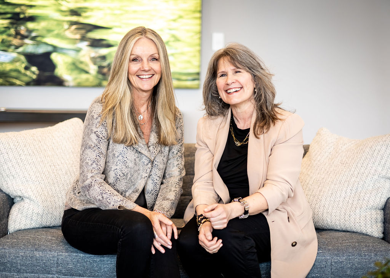Stunning Hilltop Modern Prairie home custom designed for entertaining. Large family room with gas fire place & 14 feet ceilings features stone cladded walls, and cantilevered Pella sliding pocket doors which open to a 478 square foot covered patio with built-in Bull grill. Master suite– a private retreat, with built in breakfast coffee nook area, 200 + square foot 6 piece master bath, soaking tub, huge steam shower, vanity station and large master closet. Kitchen– A chef’s dream with Crystal Cabinetry and Thermador appliance package including induction cook-top, convectional and steam ovens, warming drawer (tray) and a walk in pantry. Informal dining room surrounded with floor to ceiling windows. 2 offices– executive study with walnut topped built-ins and a home management office with spacious beautiful built-ins overlooking the backyard. Fully finished basement with 9.5’ foot ceilings and gorgeous wet bar. Separate gym with rubber floors, large media room. 5” White oak wood floors. Additional home features include custom window coverings and stone floors that seamlessly flow from exterior to interior. House is fully wired for av/sound. Three car garage with built-in cabinets and work bench. Large private fenced backyard. Courtesy of Keller Williams Integrity Real Estate
Denver Luxe Team
Featured Sold
449 Grape Street
Denver, CO 80220, USA
$1,850,000
- Bed5
- Baths5
- Sq Ft4992
- Property ID#8683888
